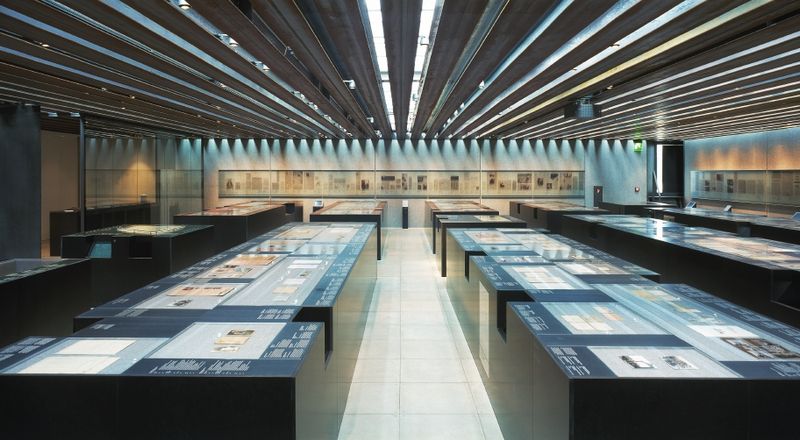Museum Soviet Special Camp No. 7 / No. 1 in Sachsenhausen
Three months after the end of the war, in August 1945, the Soviet secret service, the NKVD, moved Special Camp No. 7 from the small village of Weesow near Bernau to the core zone of the former Nazi concentration camp at Sachsenhausen. Until its closure in March 1950, some 60,000 people were held in this camp, of whom 12,000 died due to the catastrophic prison conditions. The story of this camp is documented in the museum of the “Soviet Special Camp No. 7 No. 1 in Sachsenhausen 1945–1950”. The museum was opened in December 2001 in a striking new building designed by the architects Schneider & Schumacher at the northern tip of the Memorial site where the former camp zones I and II met, and immediately adjacent to the mass cemetery in the former Kommandantenhof.
The exhibition, covering an area of some 350 m² was designed by the firm of Stefan Haslbeck. On approaching the museum, visitors can hear from a distance original German and Russian soundtracks of events in the post-war period, which are intended to prepare them for the thematic and time-scale cross-section awaiting them in the exhibition. This introduction is reinforced by short clips of well-known post-war photographic images projected on the entrance door. Once inside the building, visitors first on the wall see a camera pan over the Special Camp. In the foreground there is a landscape of standing showcases in three sections differentiated by colour.
In the first section of the exhibition (maize yellow), the prehistory, setting up and organization and topography of the Special Camp are presented. The second section of the exhibition (dark blue) introduces the visitor to the social structure of the inmates by presenting the four main inmate groups with their respective historical backgrounds and showing their heterogeneity by means of a total of 27 biographies. The third section (rust brown) documents the extreme prison conditions. At the geographical central point of the exhibition, there is a square, black, glass showcase, in which the central theme of “Dying and Death” is presented. From this point, sightlines are opened to the visitor into both the barrack camp in Zone II and the Kommandantenhof cemetery.
The focuses in terms of content are enclosed by the fourth section, placed on the walls, which thematises the debate about the Special Camp that has been going on since the 1940s. Adjacent to the permanent exhibition are a learning centre and a room for events and special exhibitions.
An integral part of the permanent exhibition is the two original brick barracks next to the new building, in which the everyday life of internment in the camp is documented using displays and multi-media. Missing windows and doors have been replaced with steel plates to enable visitors to get a feeling for the total isolation experienced by the inmates of the Special Camp. Walls and fences surrounded the barracks and their windows were painted over so that they could not look out. All postal contact was forbidden. On the inside, due to the lack of original fixtures, room spaces have also been represented with steel plates, spaces that enable visitors to experience how closely packed together at times sixty people were accommodated in barracks of only 100 m². Quotations by inmates reflecting the day-to-day situation in the barracks have been placed on the steel plates. In two different short films, inmates also talk about their experiences during their internment. In Barrack 28, for example, a former inmate reads passages from his diary, which he wrote in 1946 in just such a brick barrack building.
Following the decentralised overall concept of the Memorial, the History of the Site is displayed in the outer shell of Barrack 25 and in the entrance areas to the barracks.








